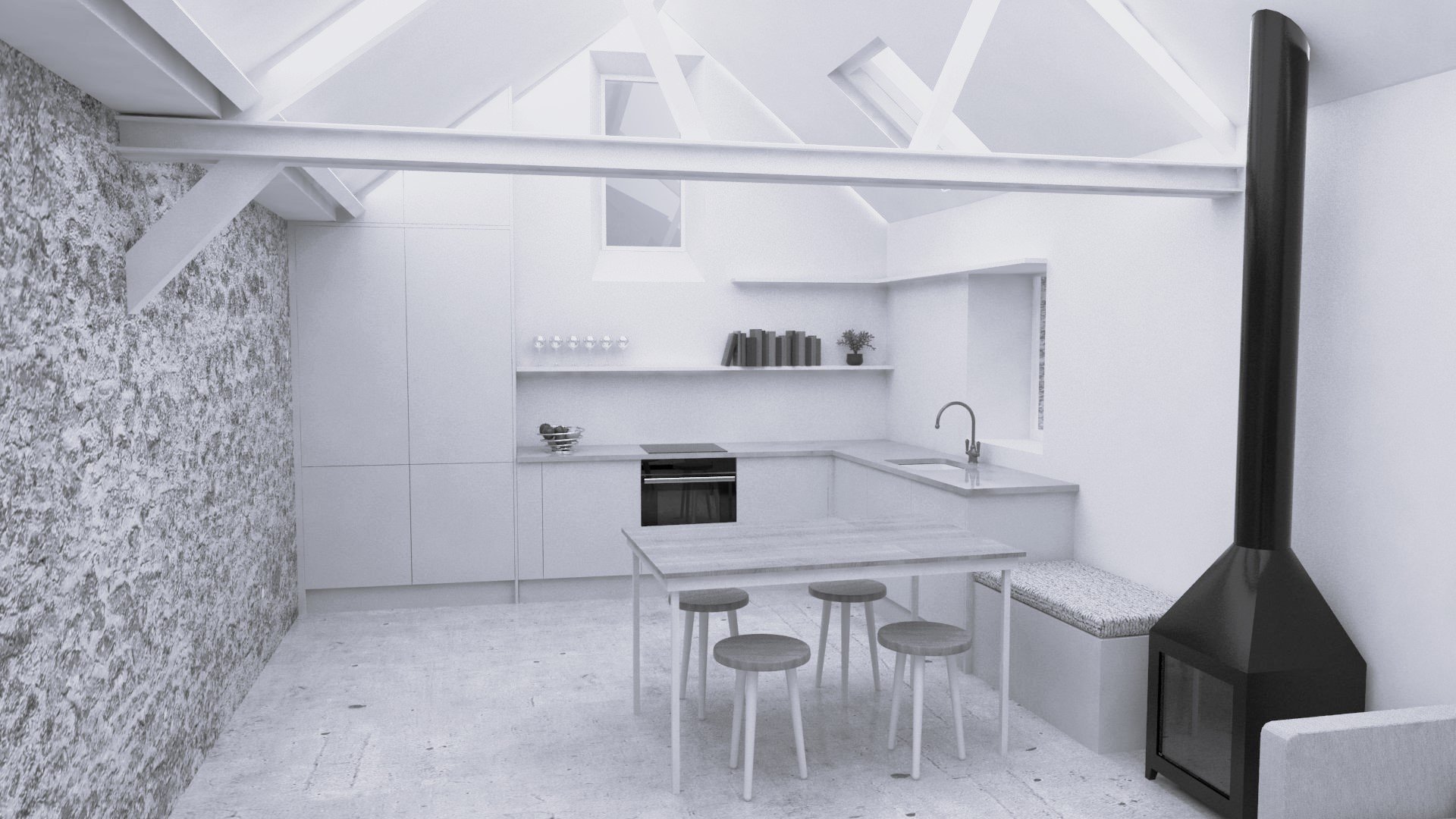

Single and double storey extension to family home

Bespoke porch in conservation area

Signage to listed building

Conversion of listed barn in conservation area

Home office and store to replace old garage in conservation area

Two storey extension to family home

Bespoke porch in conservation area

Loft conversion within traditional building

Feasibility study for new housing

